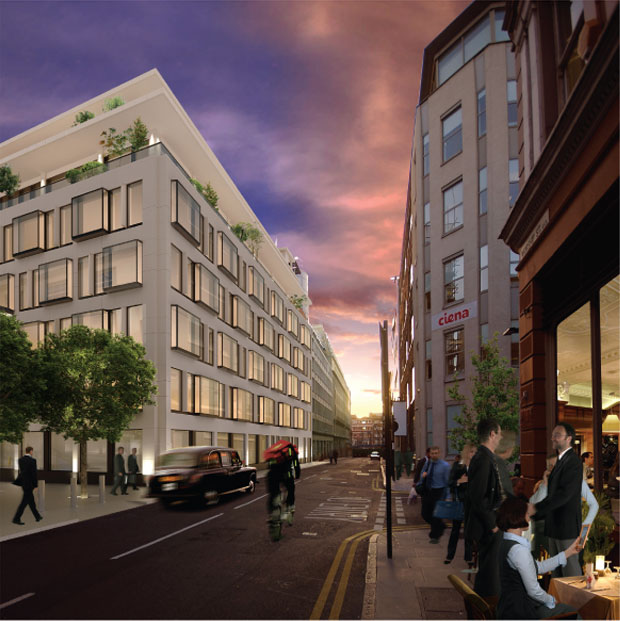Specification
1.0
Structure
1.1 Imposed loads
Office areas
4KN/sq m + 1KN/sq m
Plant (general)
7.5KN/sq m
1.2 Dimensional data
Floor to ceiling height
min 2.6m
Raised floor
min 70mm raised floor
Structural grid
600mm x 600mm
2.0
Air conditioning
2.1 VRV system
Fresh air volume
10 litres/second
2.2 Cooling/loads
Lighting
12w/sq m
Small power
25w/sq m
Occupancy
8w/sq m
3.0
Electrical
3.1 Office lighting
Lighting level
LG3 compliant
Luminaires
500 lux
Electrical loading
small power 25w/sq m
3.2 Passenger lifts
Number
3 (including 1 fire lift)
Size
8 person/530 kg
Speed
1m per second
Waiting interval
less than 10 seconds
4.0
Population densities
Air conditioning
1 person/7.5m
Means of escape
1 person/7.5m
Lifts
1 person/7.5m
Toilets
1 person/7.5m
5.0
External design
conditions
Summer
-4c db saturated
Winter
29c db/20c wb
6.0
Parking
Car parking
Available by arrangement
Bicycle parking
Available
Showers
1 per floor
